Description
***BUILD PLANS – PDF DOWNLOAD***
IMPORTANT: Router cabinet plans ONLY – For full router table plans (including both tabletop & cabinet), click here.
These plans include everything you’ll need to build a professional level router cabinet with an enclosed space for the router (with access door and vent holes for optimal dust collection) and plenty of storage. The cabinet includes 2 large drawers at the bottom, as well as 6 small drawer trays that can be customized according to your needs. Fit them with bit holders, custom tool storage or use as regular drawers.
These downloadable plans include 16 pages of information including:
- Dimensions
- Detailed cutting diagrams and cut lists
- Color-coded 3D assembly diagrams
- Step-by-step instructions
- List of tools & materials
- Tips and other resources
The plans are designed to be used in combination with the YouTube video which provides additional visual instructions.
Materials: You’ll need 1.5 sheets of 3/4″ plywood + 1 sheet of 1/2″ plywood to build this router cabinet. For the full list of all the recommended tools and materials, consult the written article: Router Cabinet Build.
Cabinet dimensions: 35″ wide x 23-3/4″ deep x 30″ tall (excluding casters)
*Measurements in the plans are imperial, not metric.
Reminder: these plans are for the CABINET ONLY
To purchase the full Router Table and Cabinet plans, click here
To purchase the Tabletop & Fence plans, click here

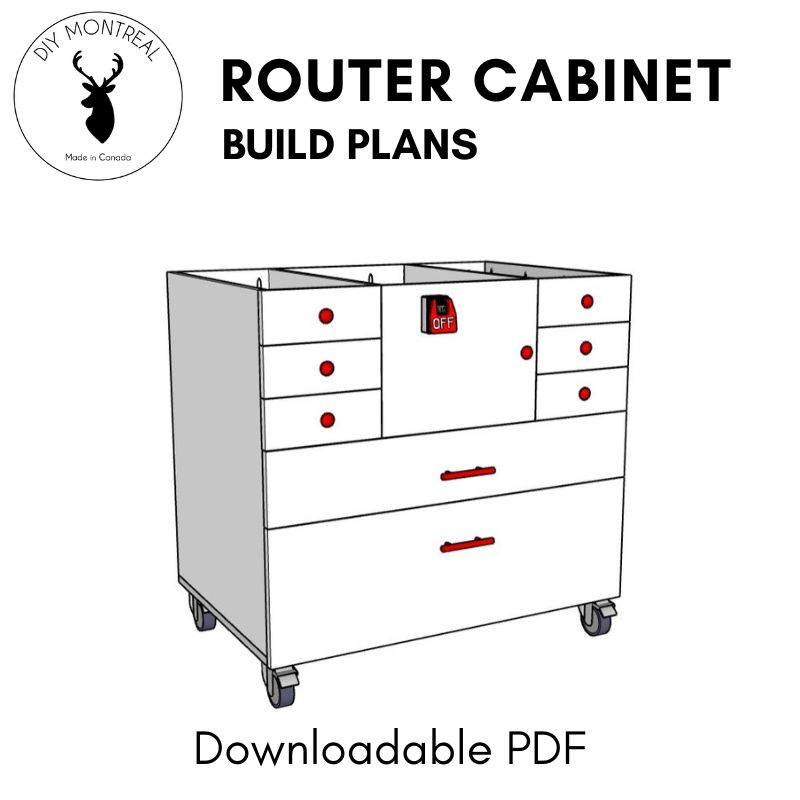
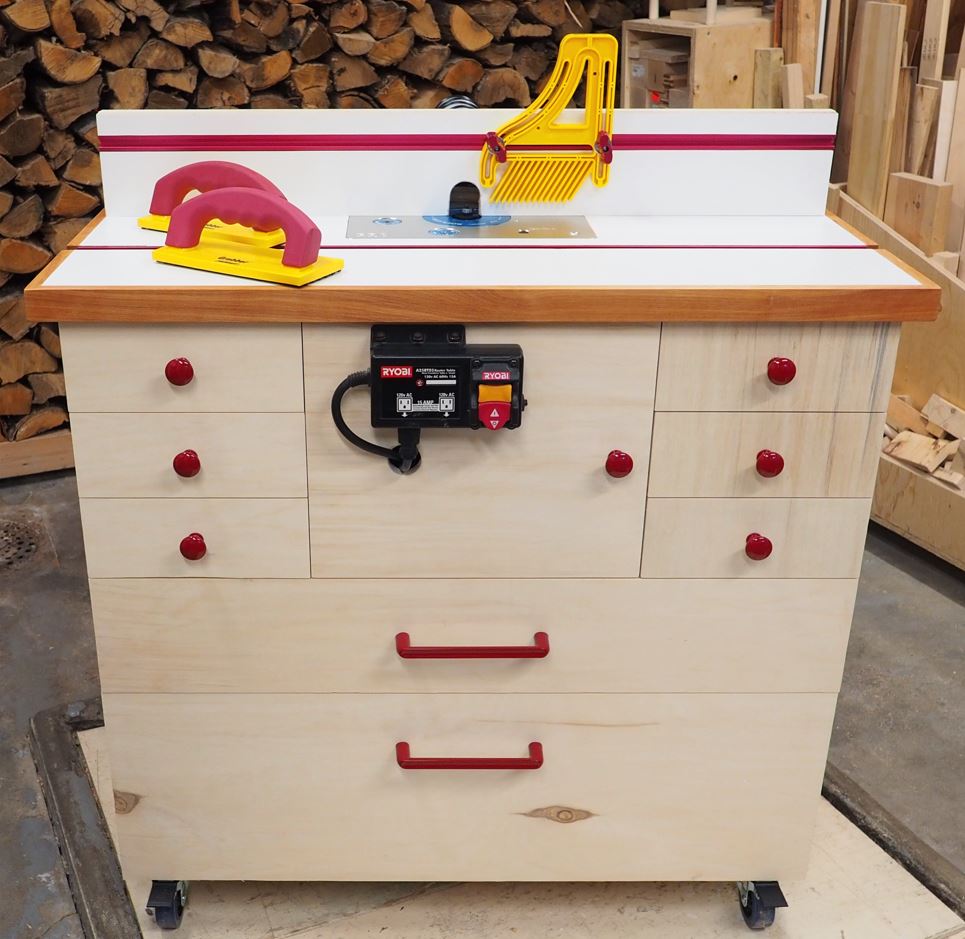
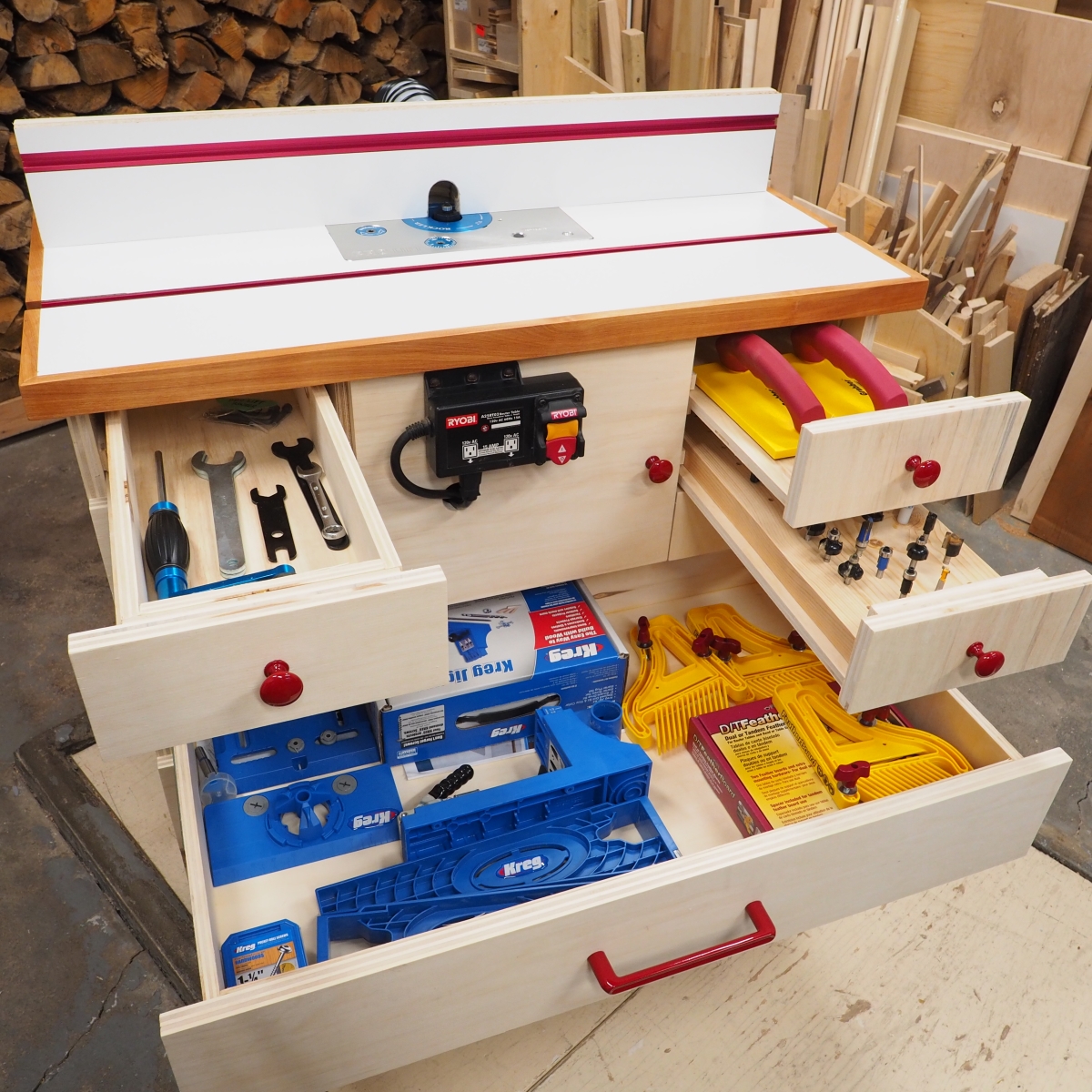
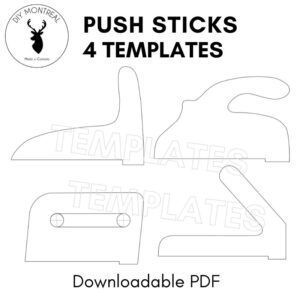
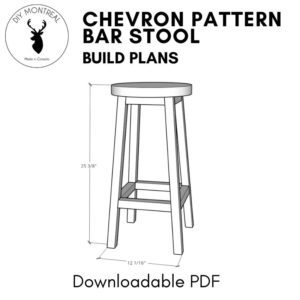
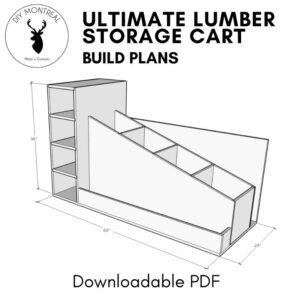
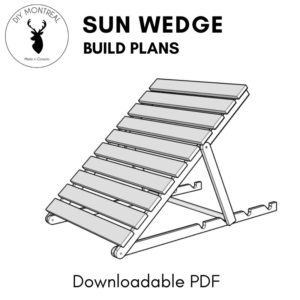
Reviews
There are no reviews yet.