Description
***BUILD PLANS – PDF DOWNLOAD***
This miter saw station will add functionality to your workshop and make using your miter saw safer and more convenient.
These miter saw station build plans include 15 pages of information including step-by-step instructions, 3D assembly diagrams, cut lists, cutting diagrams, materials lists and more.
The design includes a 2 by 4 lumber modular construction with a plywood top. The estimated cost of lumber for this build was $90 US. All the tools & materials recommended for this miter saw station build can be found in the written tutorial.
Additional features include:
- Space saving extension wing
- A module that allows integration of your drill press
- Integrated T-tracks with stop blocks on either side of the miter saw
These plans are designed to be used in combination with the YouTube video which provides step-by-step instructions.
Measurements in the plans are imperial, not metric.

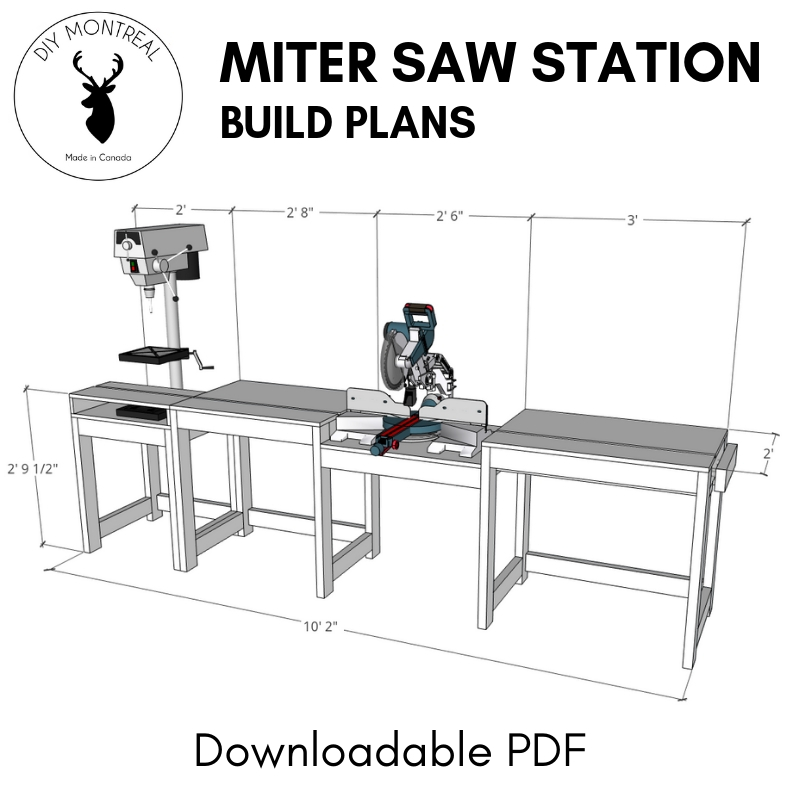
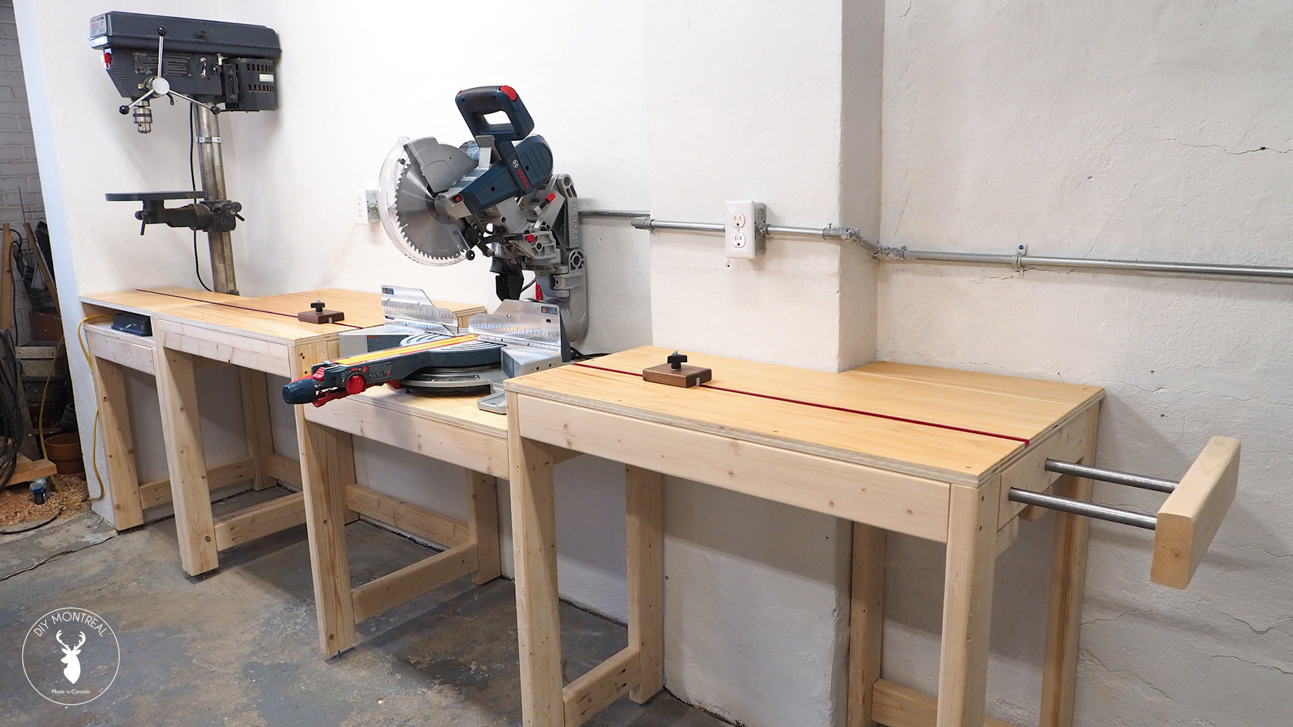
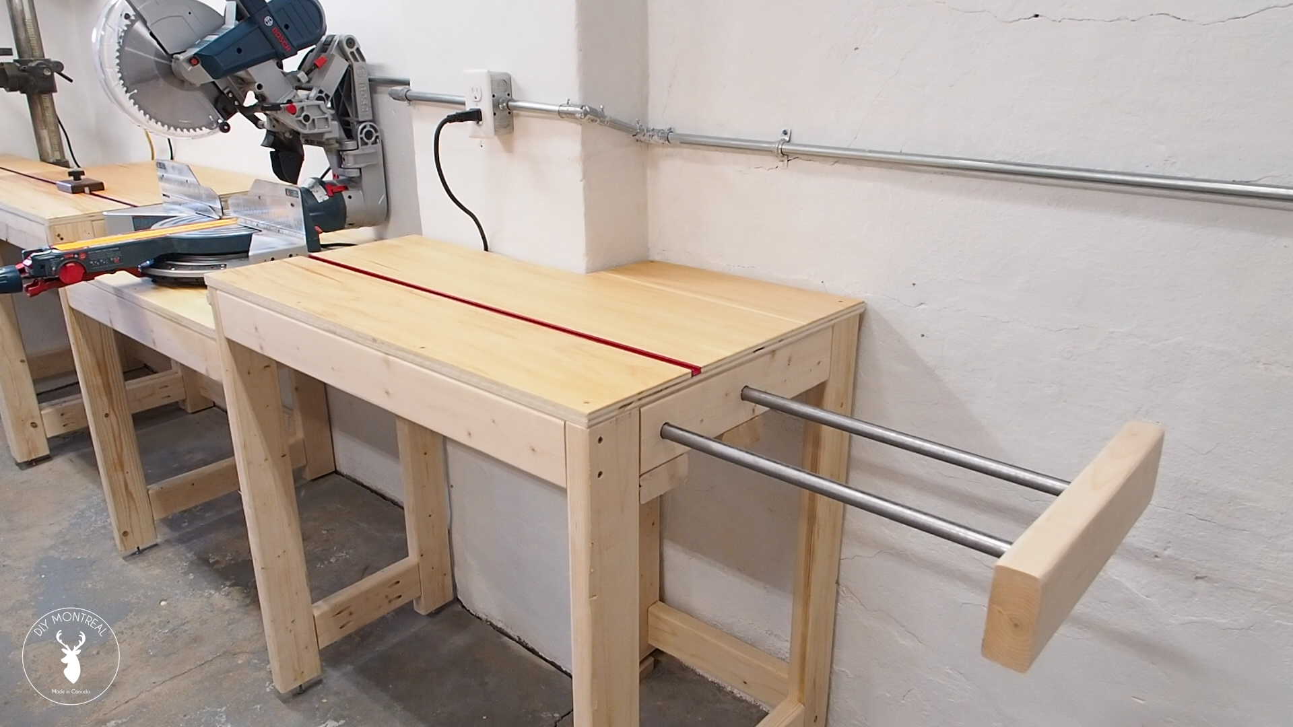
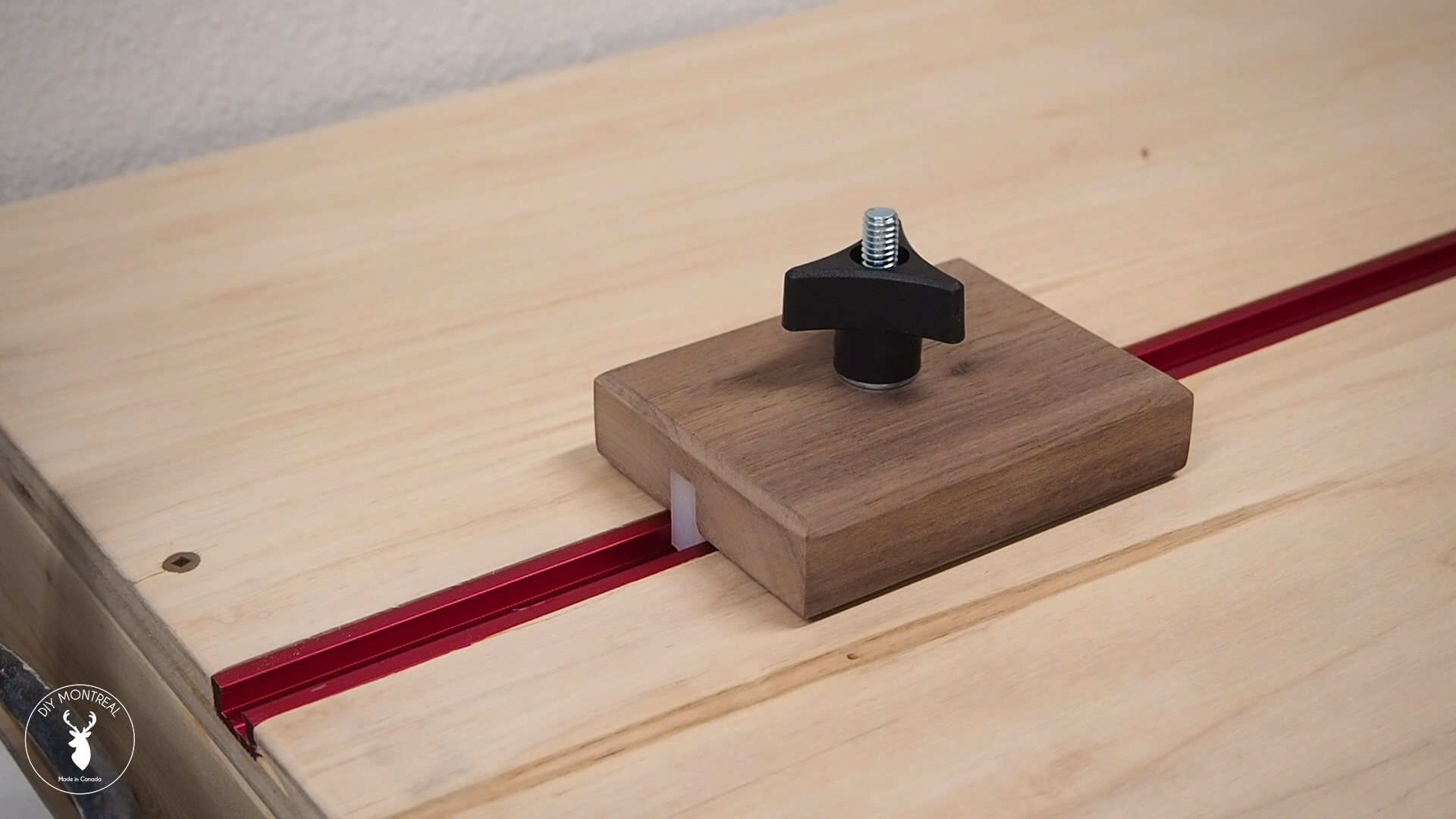
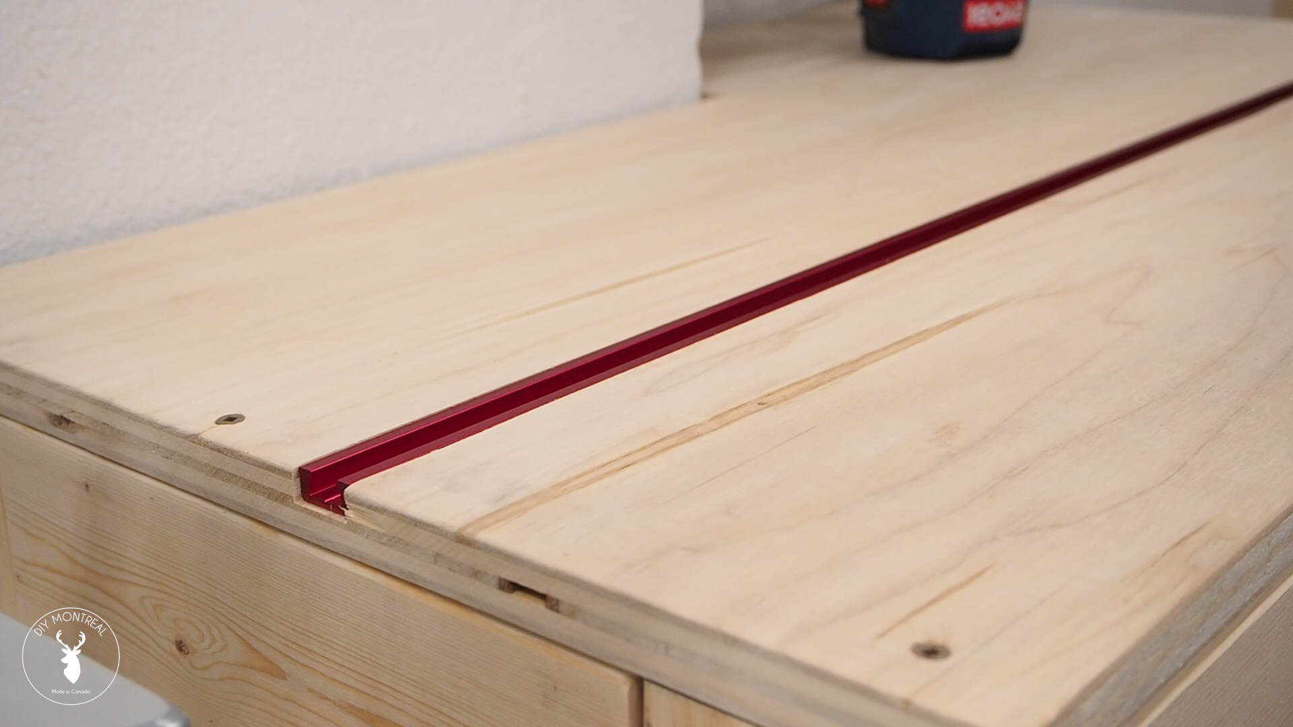
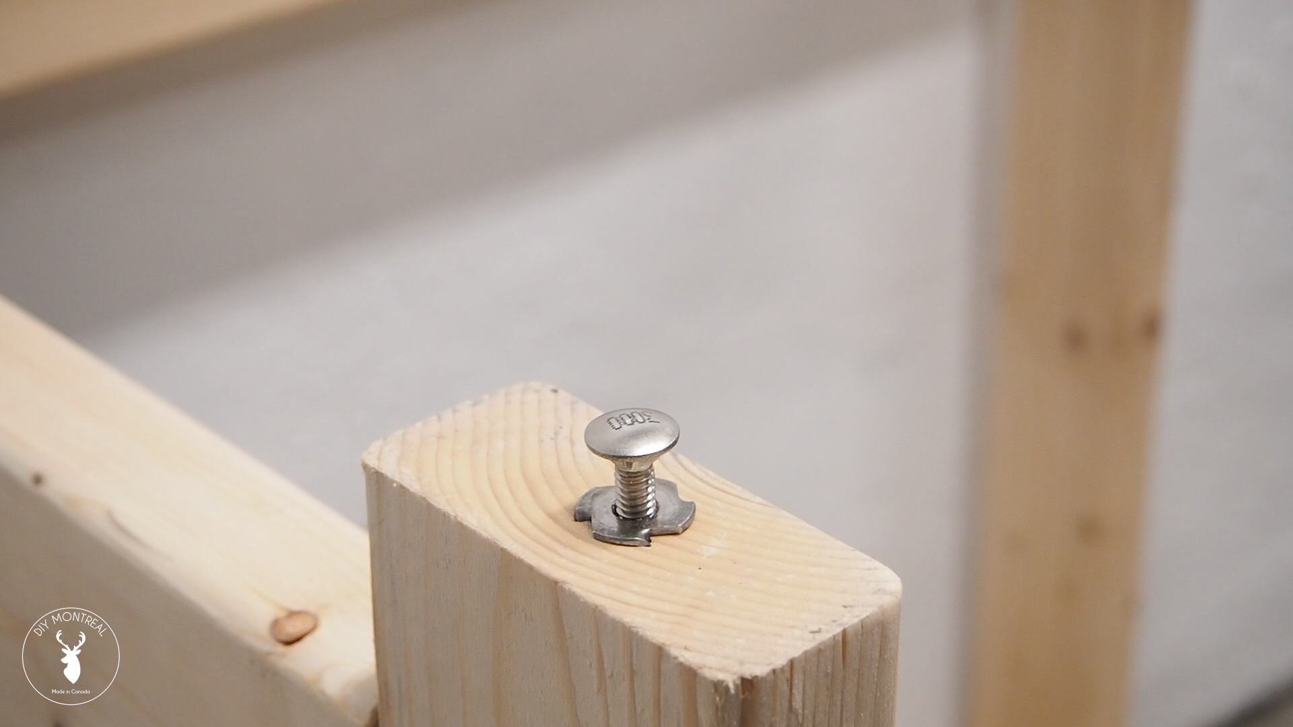
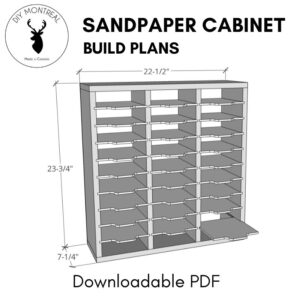
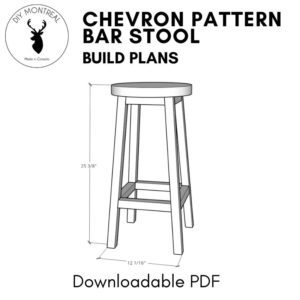
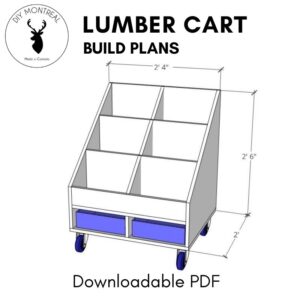
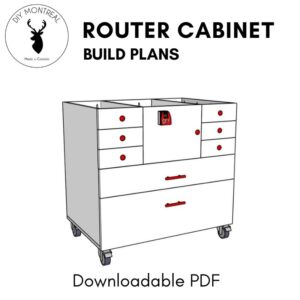
Kevin O’Kelly –
Hi Marie, this is a great plan. I built it almost exactly as your plans say, but needed a deeper and wider section for my mitre saw. I also had more space to the right of the station so I didn’t meeting build the slide out extension. Very straightforward build for a rookie. I think it took me a weekend. The adjustable feet work very well on my very uneven floor. I’ll be returning to your store! Very pleased.
Ken (verified owner) –
Hi Marie, it was so easy to follow your plans I enjoyed building this and was very happy with the end result! I added a couple of cabinets plus three drawers to it for storage. I enjoy watching all your videos
Thank you for your help.